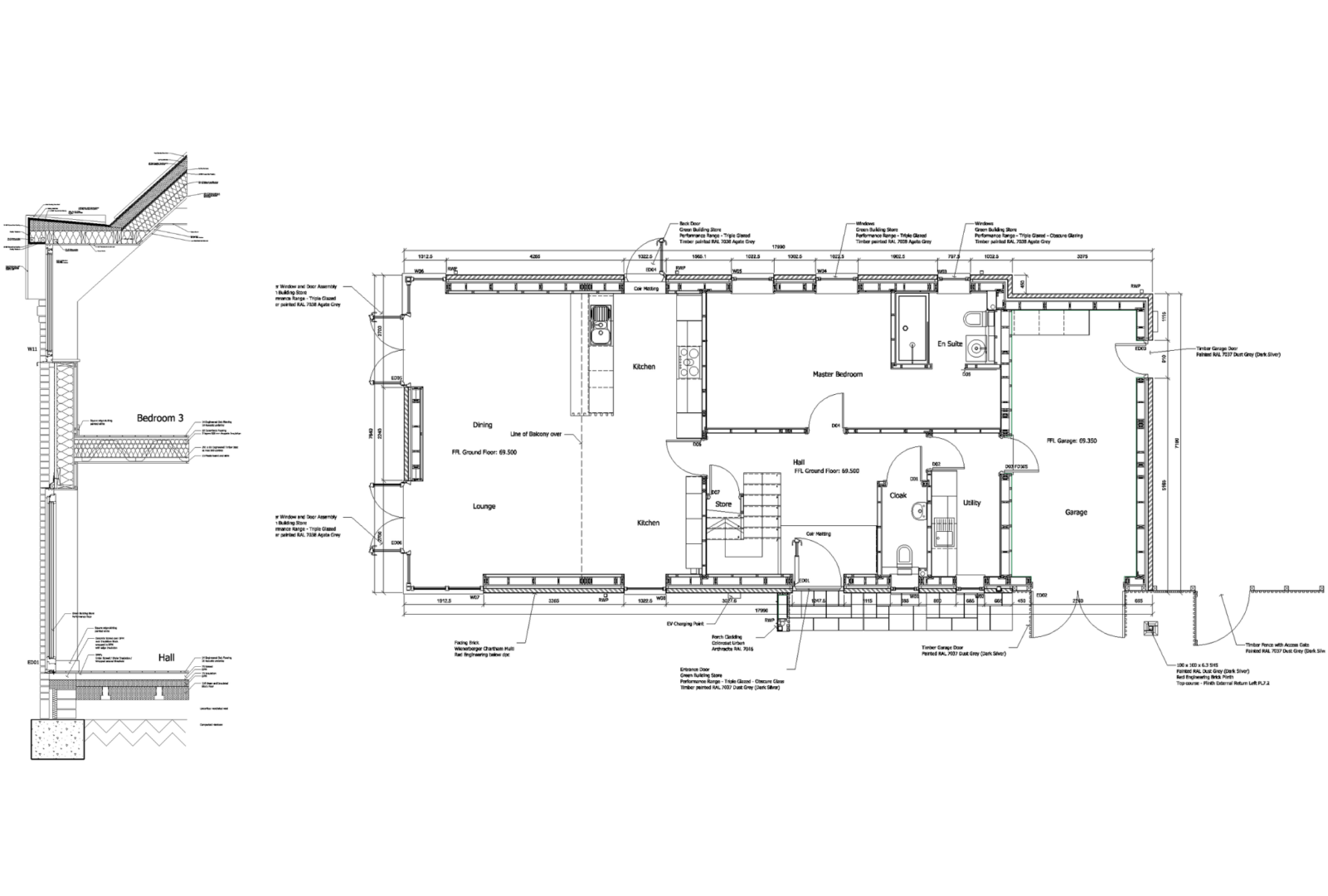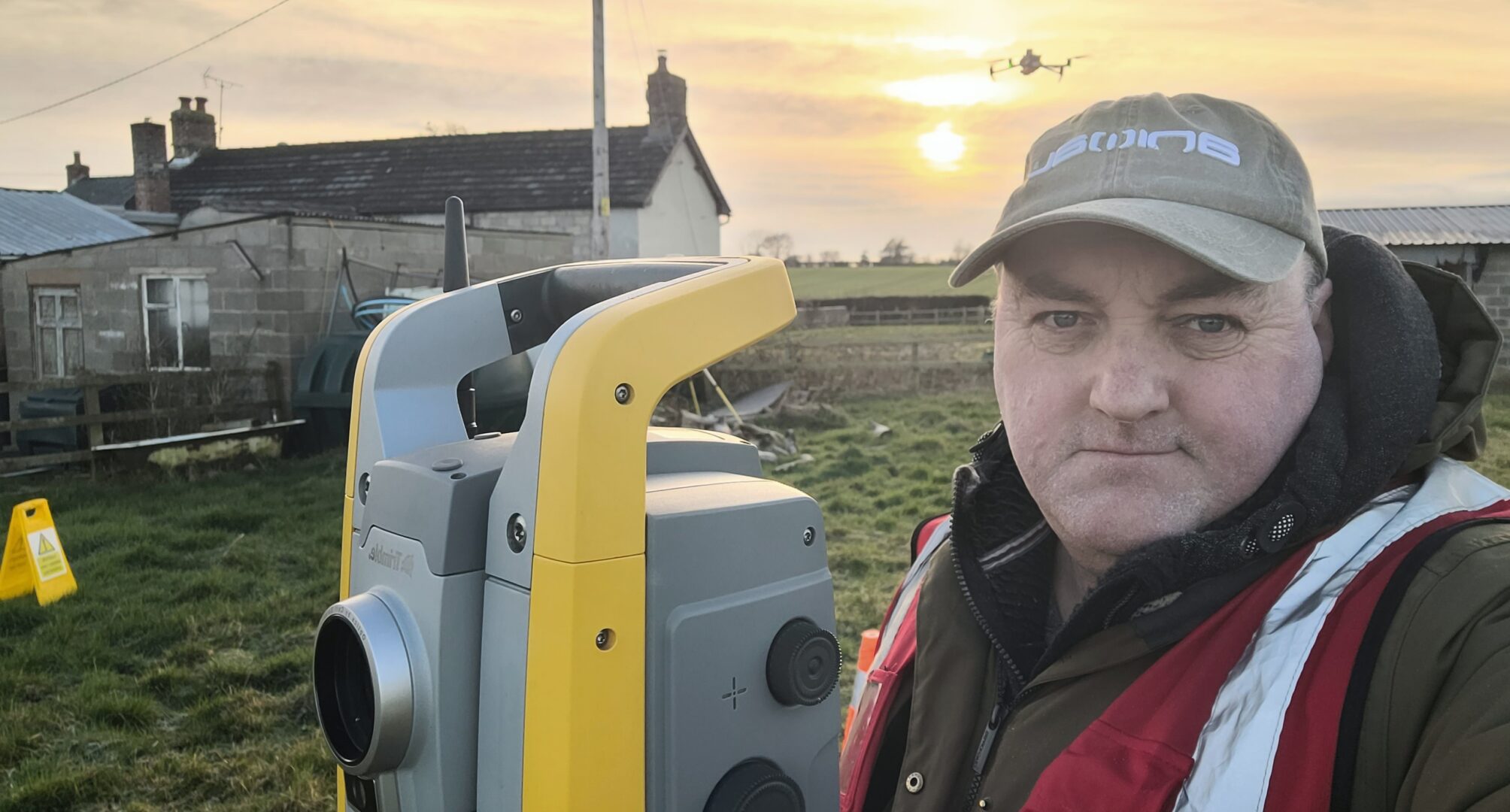Planning
Green Planning Studio specialises in obtaining planning consent in areas of constraint including Green Belt,...
Green Planning Studio aims to provide as many of the component services as possible to ensure a successful outcome to your planning case. We can offer Passivhaus design, measured surveys and Phase 1 contaminated land assessments.
Green Planning Studio is a member of both the AECB and the Passivhaus Trust. We are certified Passivhaus Designers. The Association for Environment Conscious Building is a network with a common aim of promoting sustainable buildings. The Passivhaus Trust is an independent, non-profit organisation that provides leadership for the adoption of the Passivhaus standard and methodology. Passivhaus is the leading international low energy design standard. Over 65,000 buildings have been designed, built and tested to this standard word wide.
As Architects and Planning Consultants, Green Planning Studio will do as much as it can to limit the impact of buildings and reduce their energy consumption. We believe that the Passivhaus standard is an effective way of doing this.
Whether you wish to pursue full Passivhaus standards or meet other sustainability targets then we have the experience and resources to assist with your project.

We can produce the following types of survey:
Topographic Surveys to capture the size, shape and features of a site – used for planning and development to produce detailed designs.
Measured Building Surveys to accurately measure a building – used for refurbishment, refitting or extension of mainly older buildings
Boundary Surveys to accurately measure boundaries and their relationship to title plans – used to measure areas of ownership
As-Built Surveys – as a Topographical or Building survey but after construction to verify a project has been completed satisfactorily.

Green Planning Studio offers Tier 1 Desk Studies for Environmental Assessments (EAs) that evaluate the risks posed to future occupiers and the local ecological receptors and advise if further surveys will be required.
If you are having problems gaining planning permission or have a planning issue that requires immediate attention or advice, or you are looking for architectural inspiration please do not hesitate to contact us.