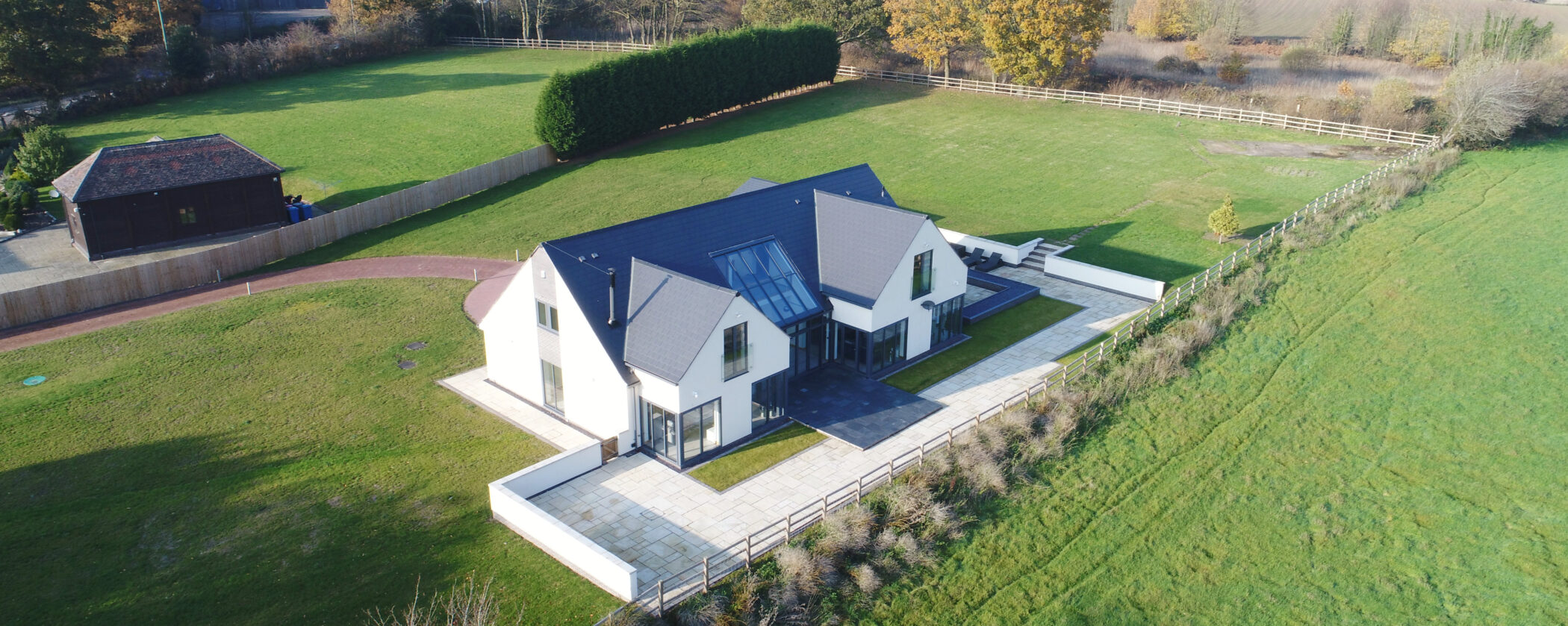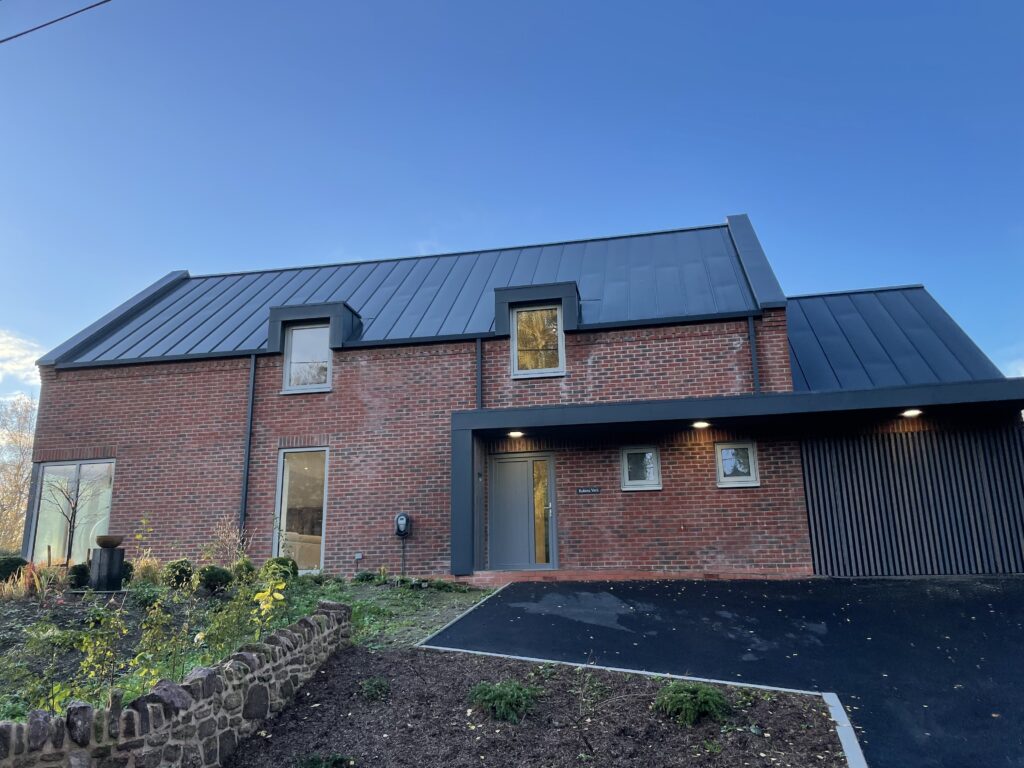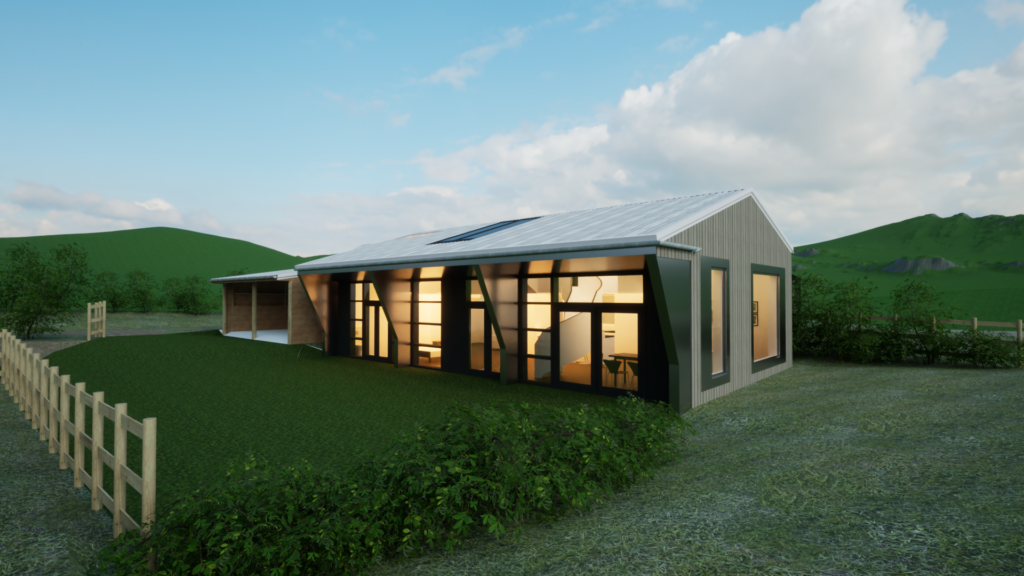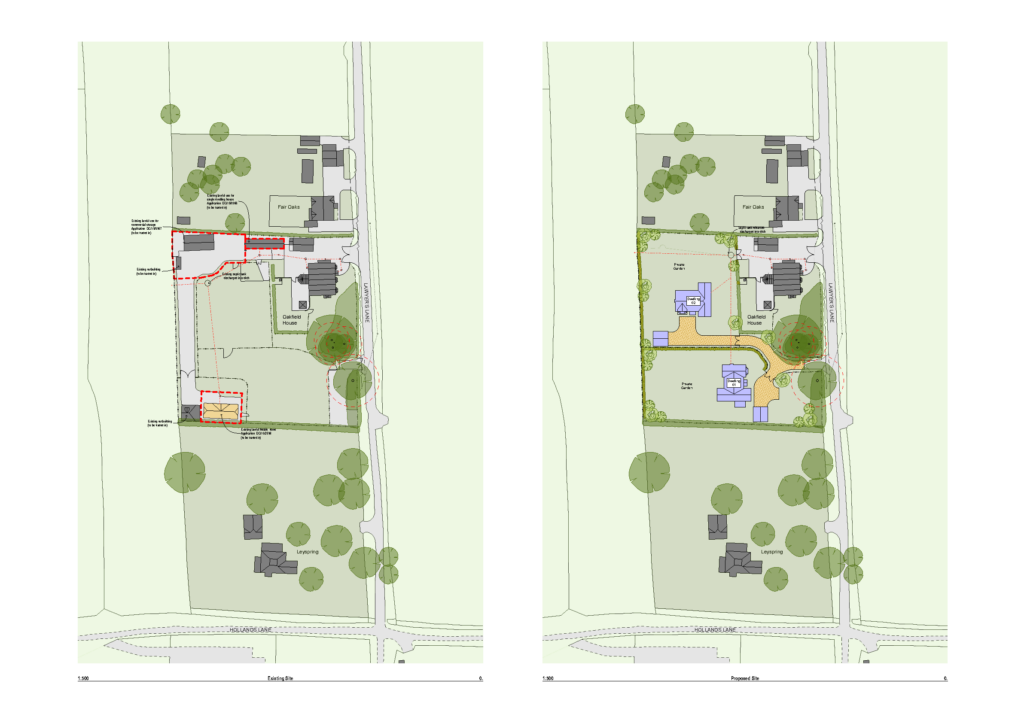
Case Study
Green Belt House near Lichfield
Increased Area and Volume using Permitted Development and Policy
Our clients wanted to create their new home in the Green Belt. This case study sets out how Green Planning Studio were able to add significant value to their project using both their Architectural design skills and Planning expertise to maximise the size of the house.
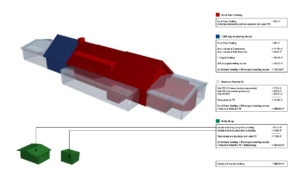
The Site
The site is located in the Green Belt. When the family bought the 3-acre site in 2014 it had the base of a bungalow, which had recently burned down, and a couple of small outbuildings. The wider site also contained a barn and the family home. The site already had permission to replace the bungalow, but the proposal did not suit the clients. The building was smaller than they wanted and too much of the accommodation was below ground level.
The Design
The approved scheme maximised the volume possible on the site and made the most of far-reaching views over the Green Belt to the east by combining the original volume of the bungalow with the additional volume possible under policy and the permitted development rights for extensions.
The completed house is of rendered blockwork and steel construction with expansive patent glazing lighting the formal dining room and galleried landing in the centre of the plan. The house has 5 bedrooms and 4 bathrooms and, in addition to the family kitchen and formal sitting room on the ground floor, there is an office and cinema room.
On completion of the replacement dwelling, a certificate of lawfulness was obtained for the stable/outbuilding that our clients had been living in during construction. The completed site now has 3 separate Green Belt homes.
Project Details
Year2018
Category Architecture
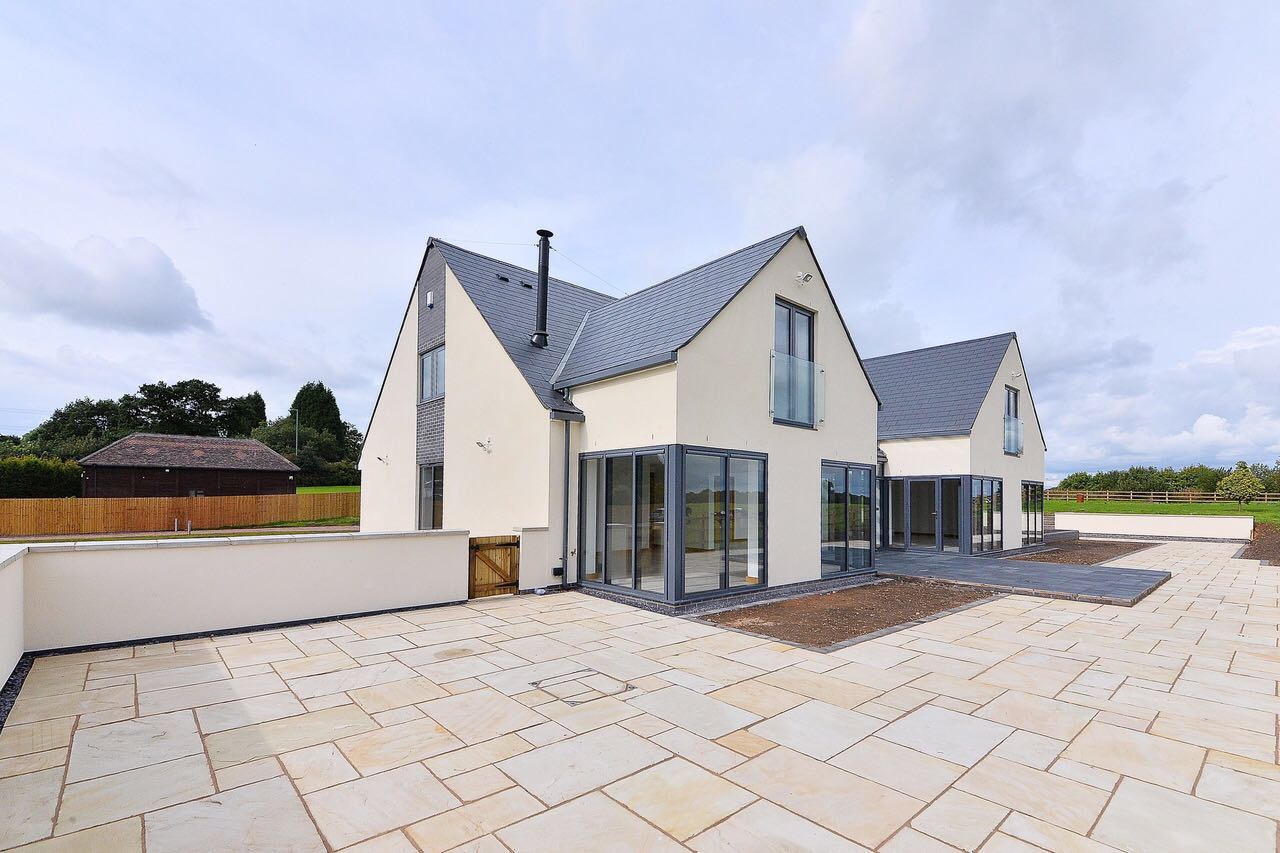
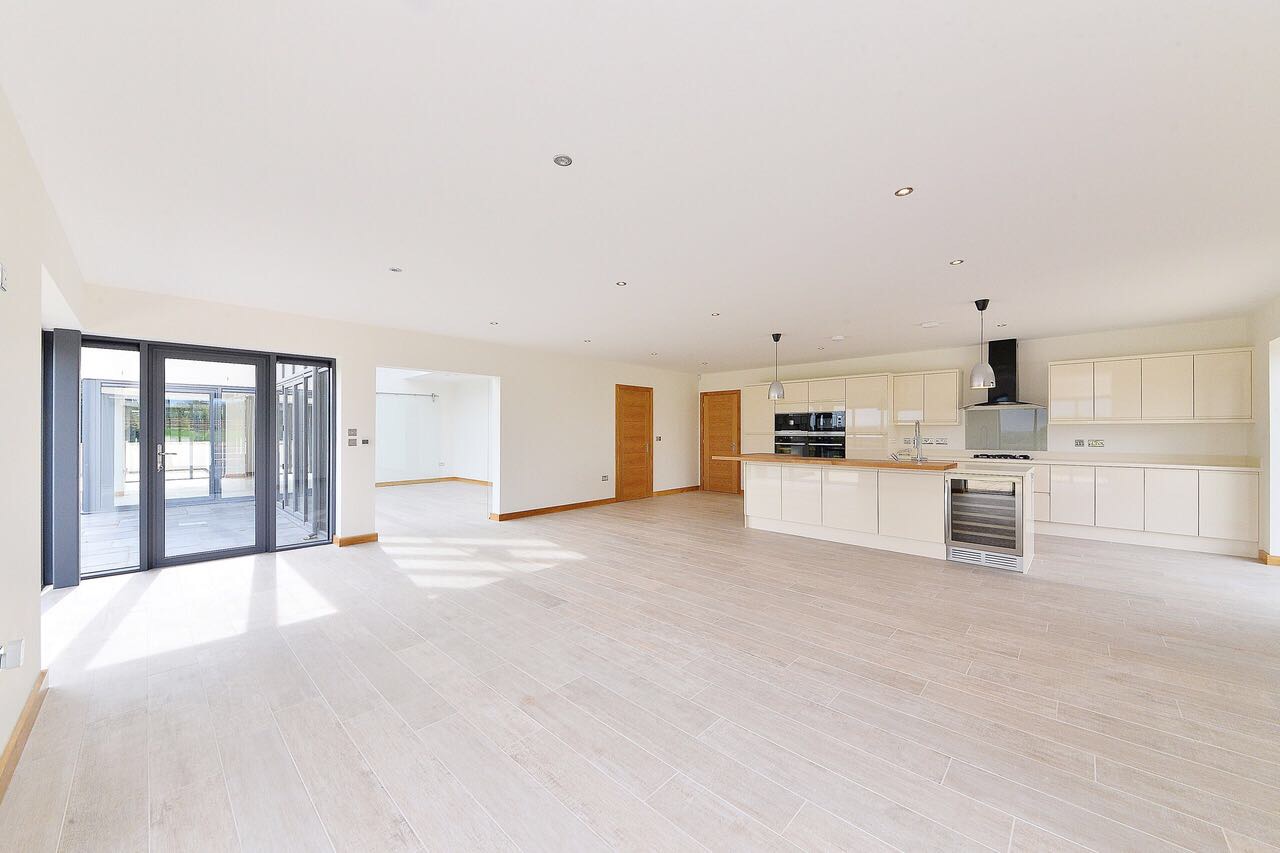
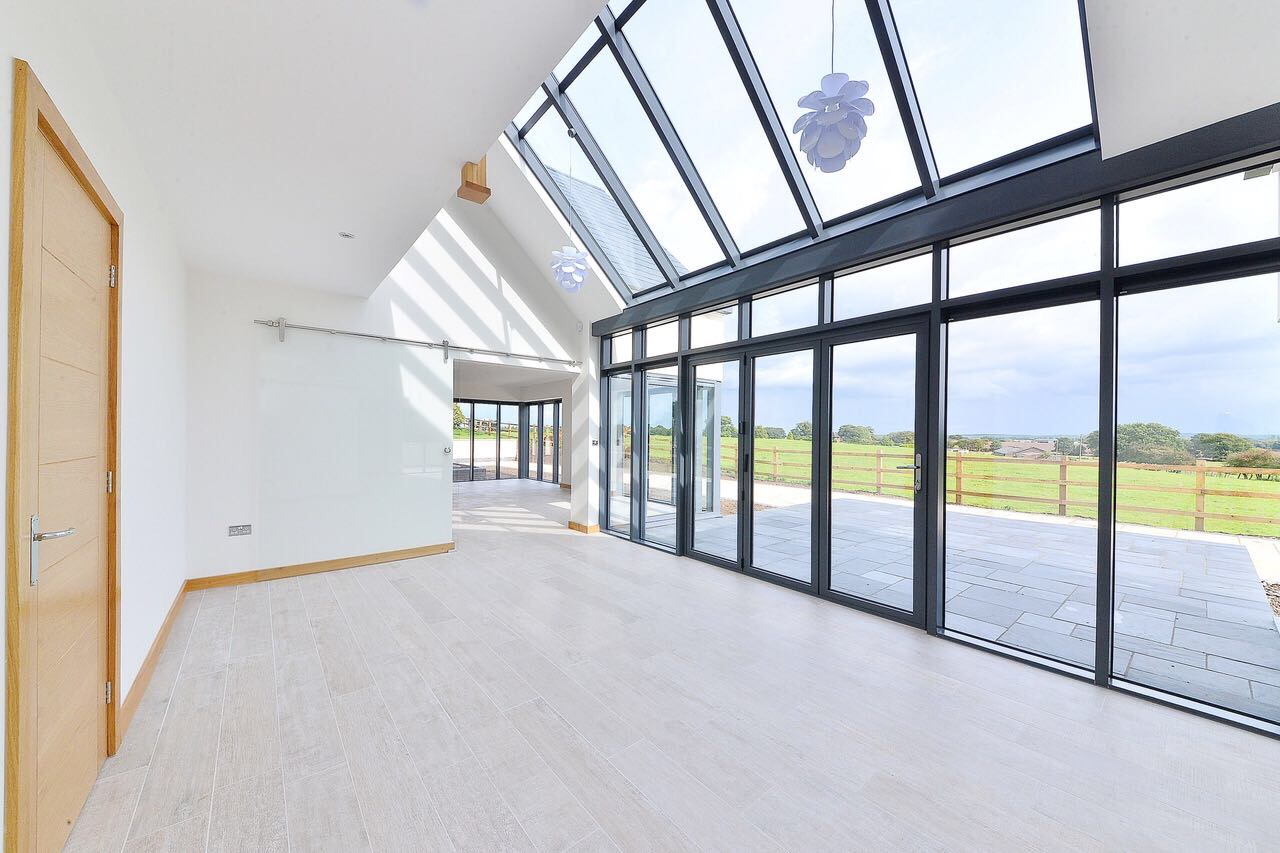
Related Case Studies
Contact Us
If you are having problems gaining planning permission or have a planning issue that requires immediate attention or advice, or you are looking for architectural inspiration please do not hesitate to contact us.
