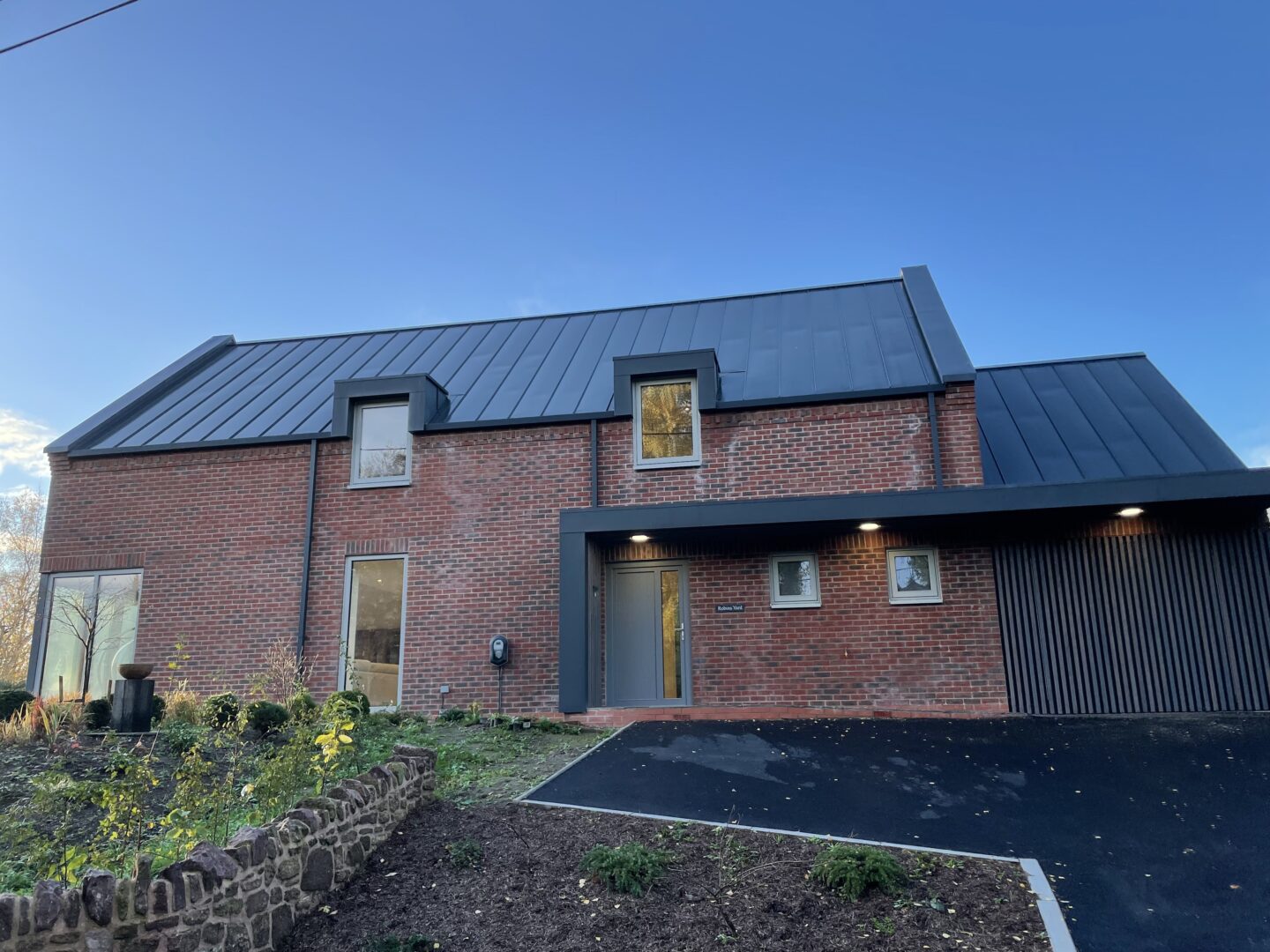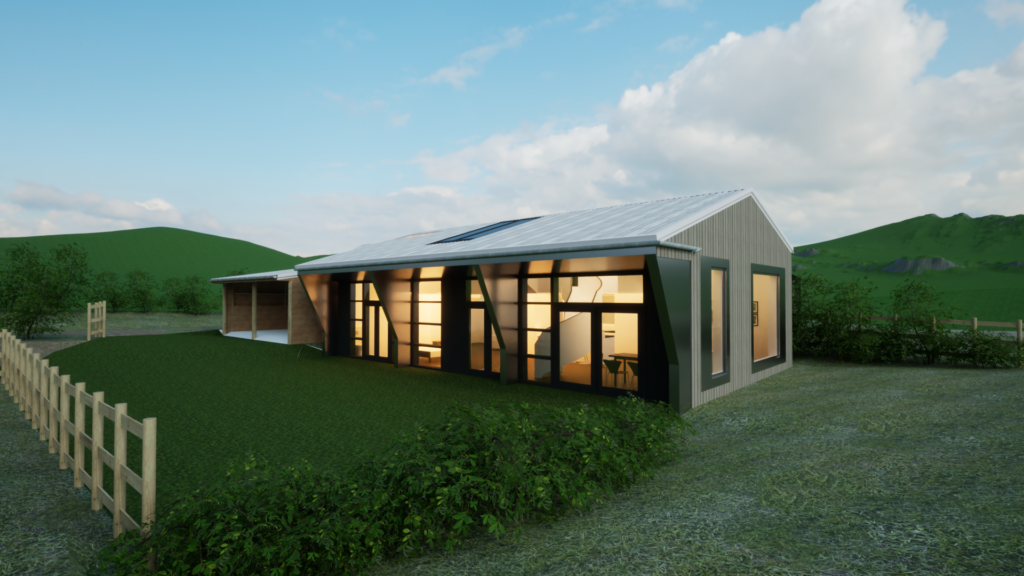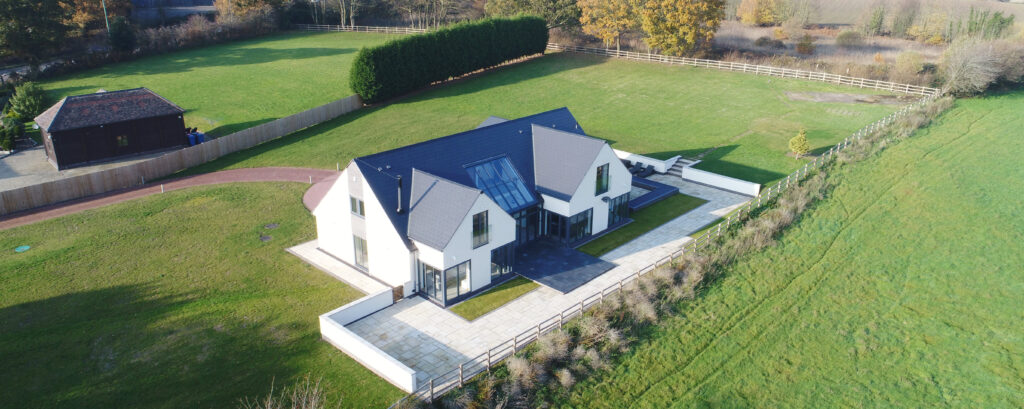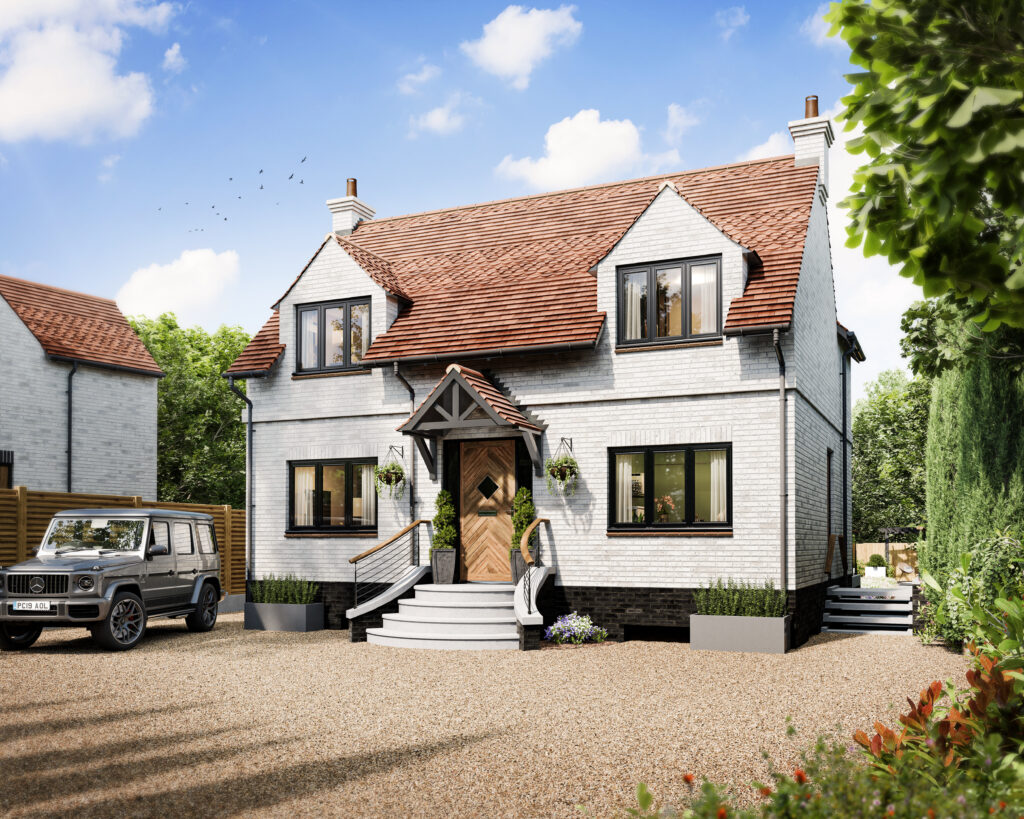
Case Study
Eco House in Shropshire
Heritage Setting
The site lies within a village conservation area in the setting of several listed structures including the church and two Grade II* listed 18th century houses with ranges of barns. The planning application was accompanied by a heritage statement that assessed the impact of the replacement building on the setting of the heritage assets. Robins Yard was designed to reflect the form of these barns with a standing seam steel roof to minimise the visual impact of the array of solar panels which face away from the listed buildings.
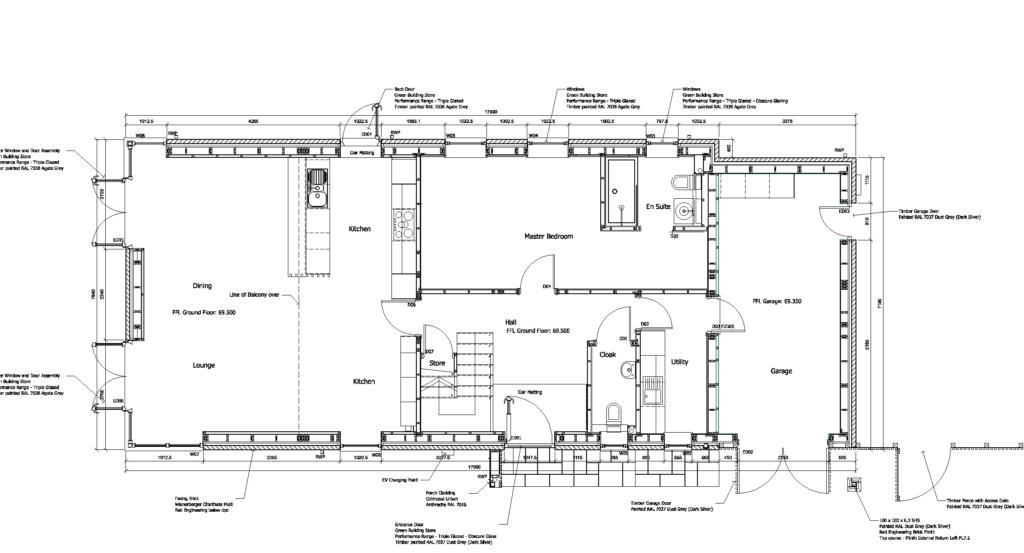
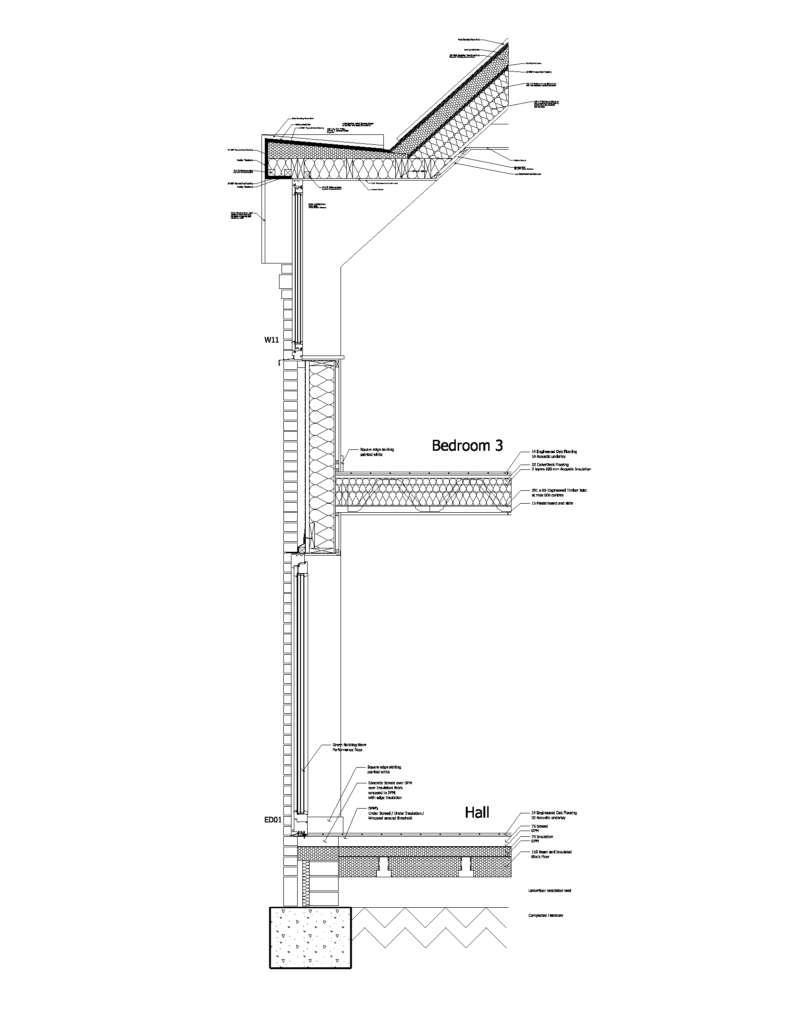
Passivhaus Construction
Green Planning Studio designed Robins Yard as a near Passivhaus and near Net Zero Carbon building which means first and foremost it is an energy efficient building.
This is achieved by using timber frame construction, increasing the level of insulation to the floor, walls and roof, reducing the amount of air loss through the building, avoiding thermal bridges, using efficient heating and appliances, and using renewable energy sources.
Robins Yard has been designed to have U values of 0.15 W/m2K for the floor, walls and roof with triple glazed doors and windows, a Mechanical Ventilation and Heat Recovery system and 26 photovoltaic panels on the roof providing near self-sufficiency in electrical supply during summer months with 7.2kWh of battery backup.
The site had been a former sand pit and was filled ground that required piling.
Project Details
Year2022
Category Architecture, Heritage, Passivhaus Design
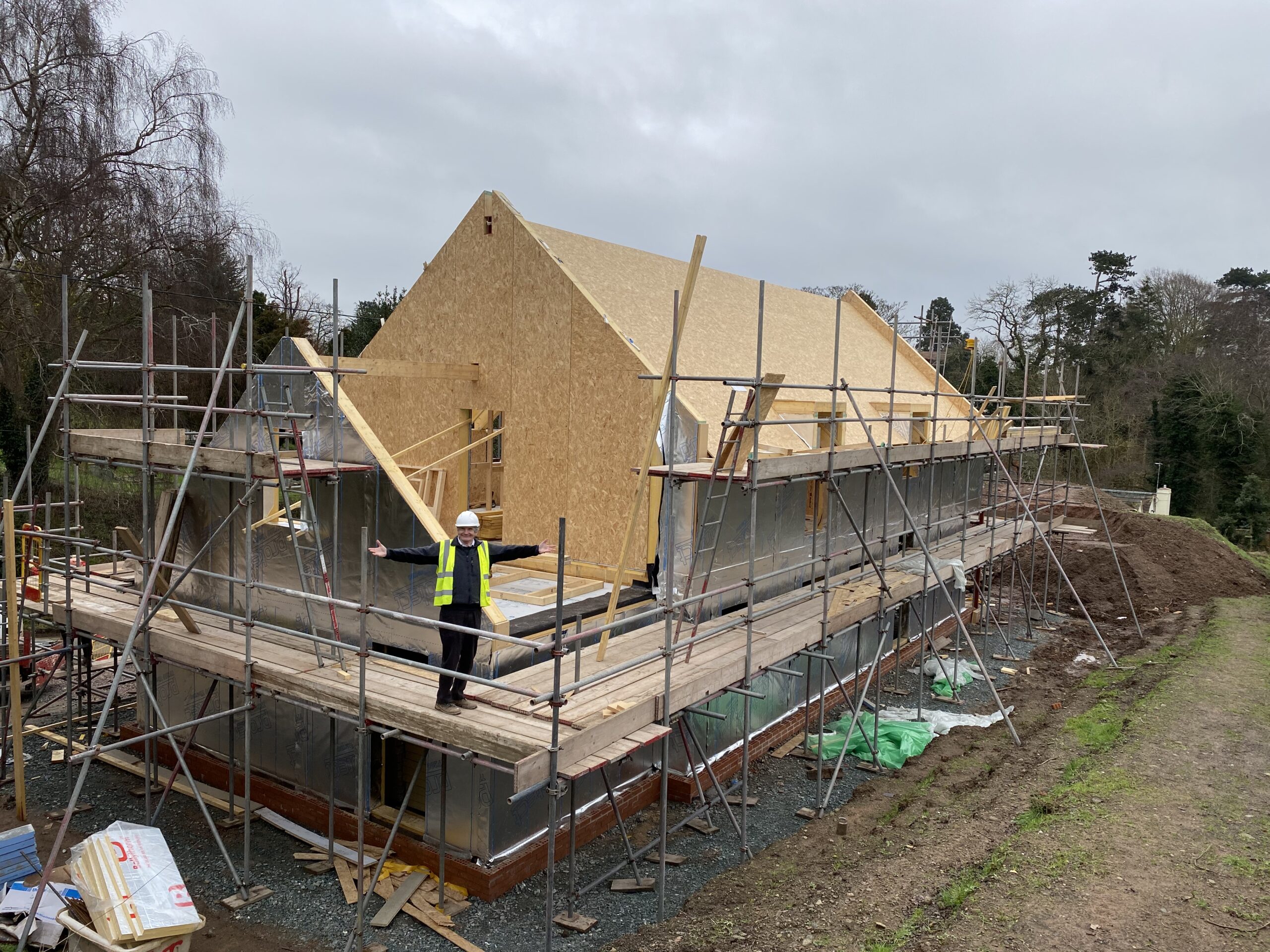
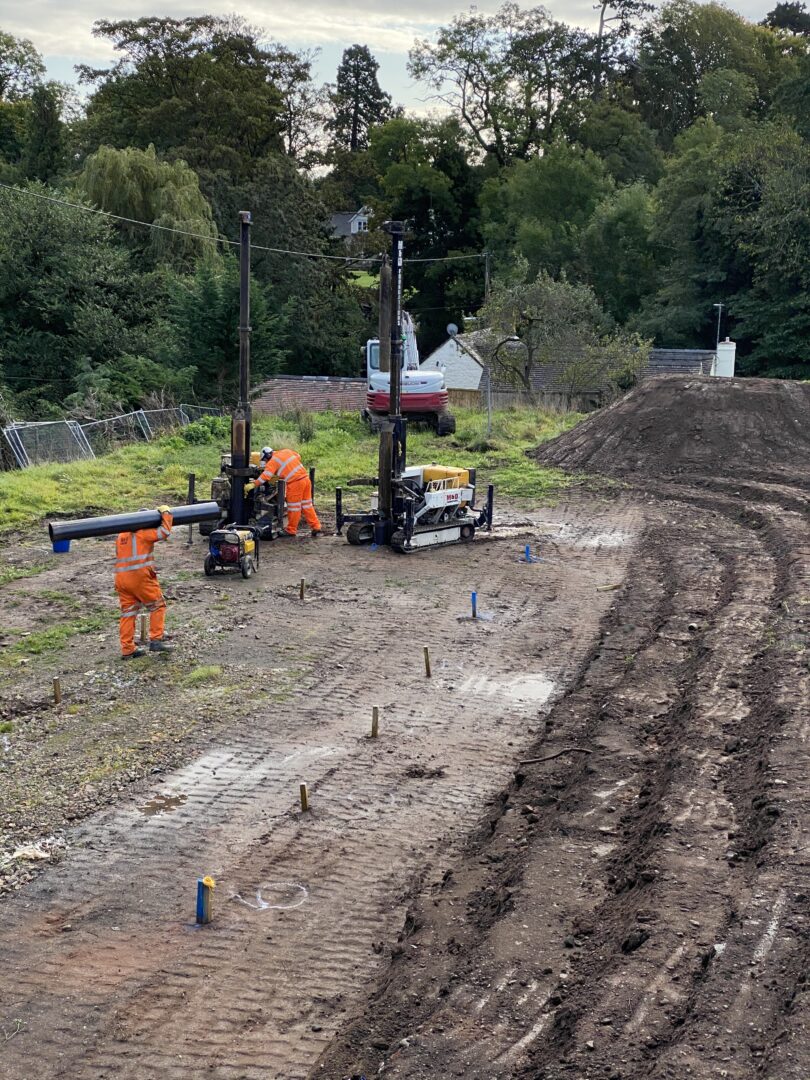
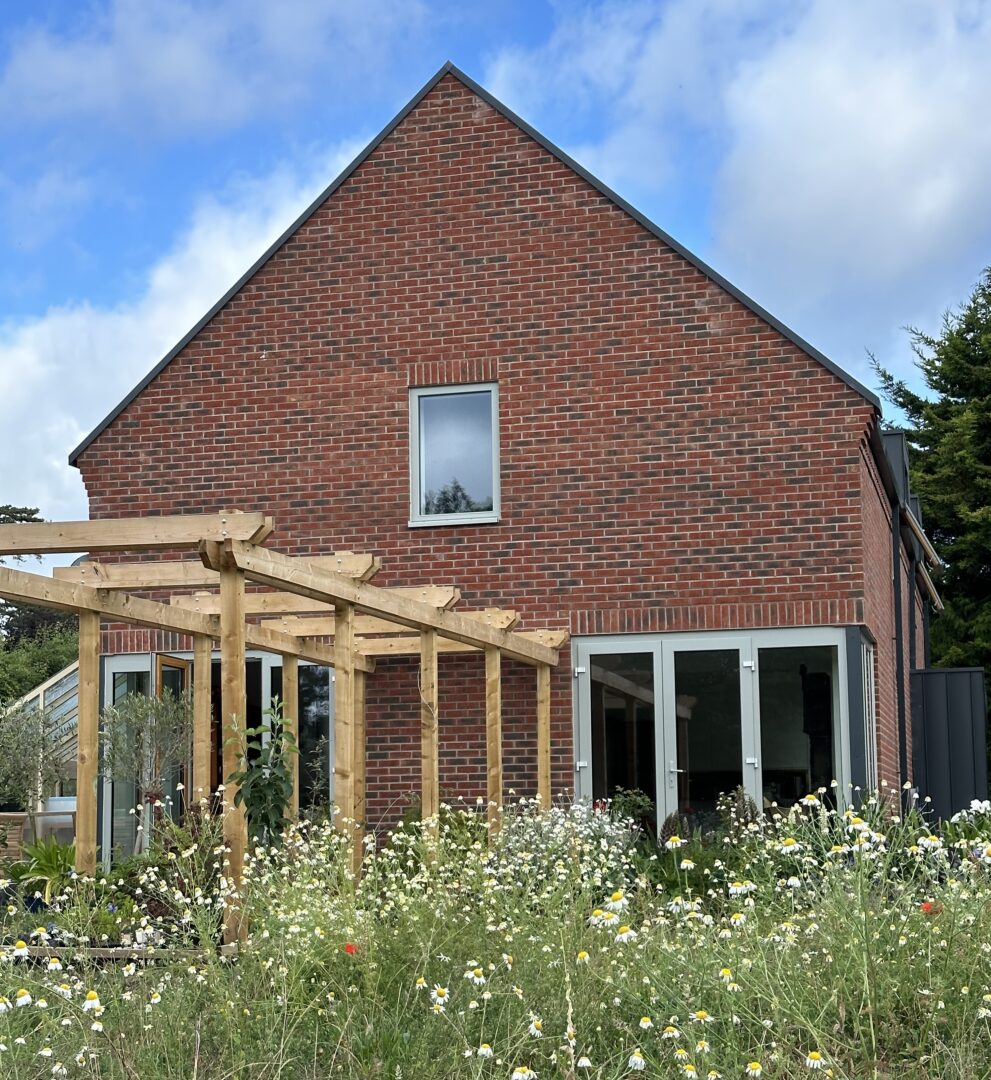
Related Case Studies
Contact Us
If you are having problems gaining planning permission or have a planning issue that requires immediate attention or advice, or you are looking for architectural inspiration please do not hesitate to contact us.
