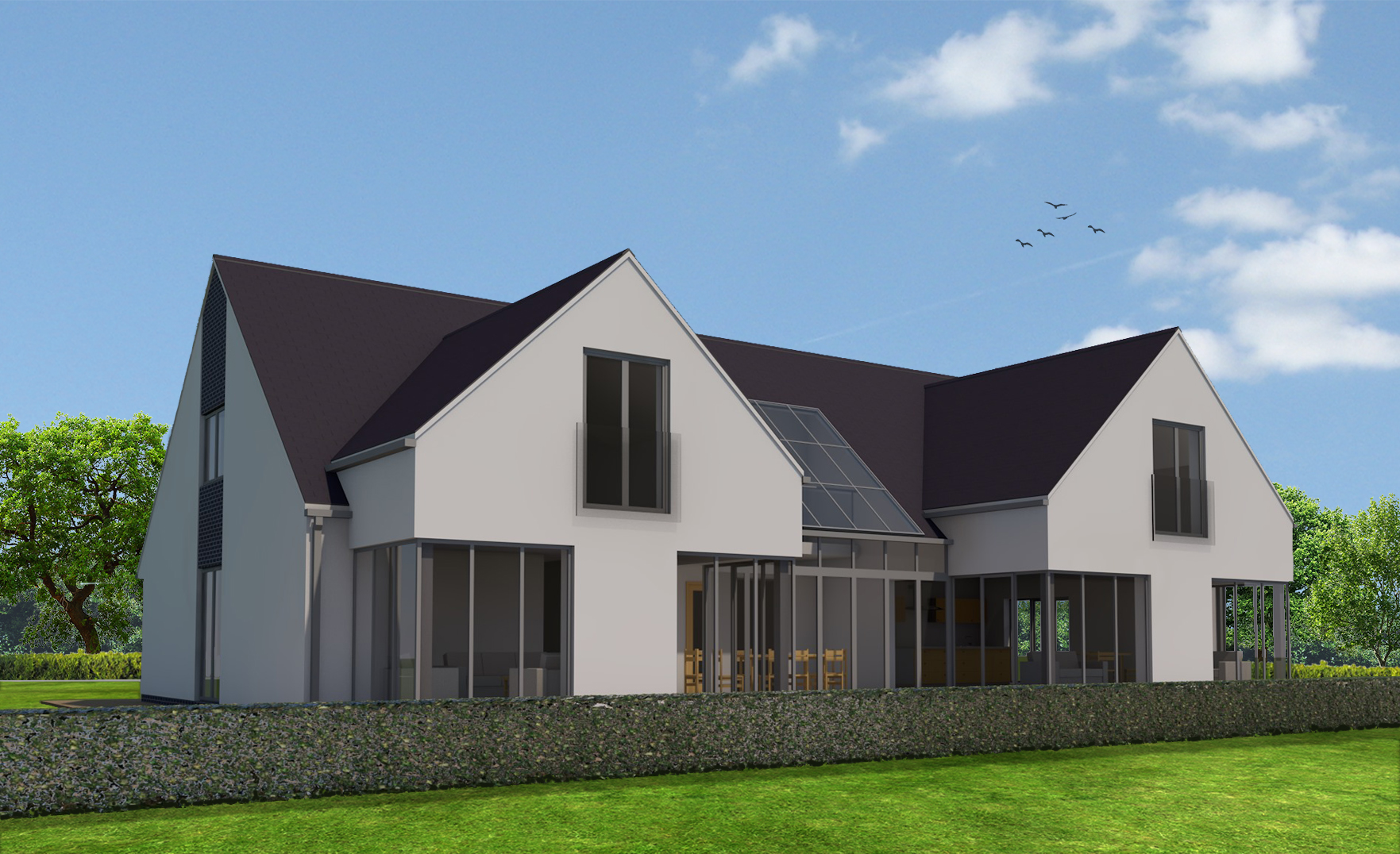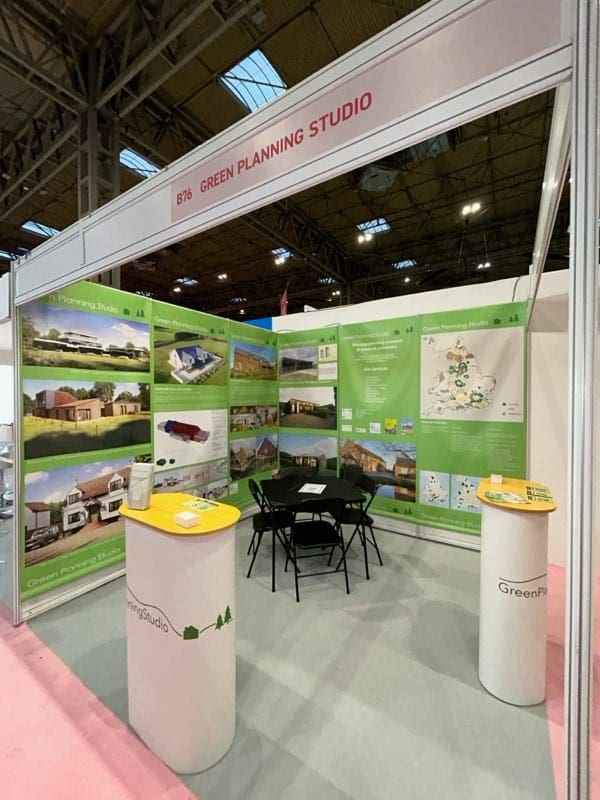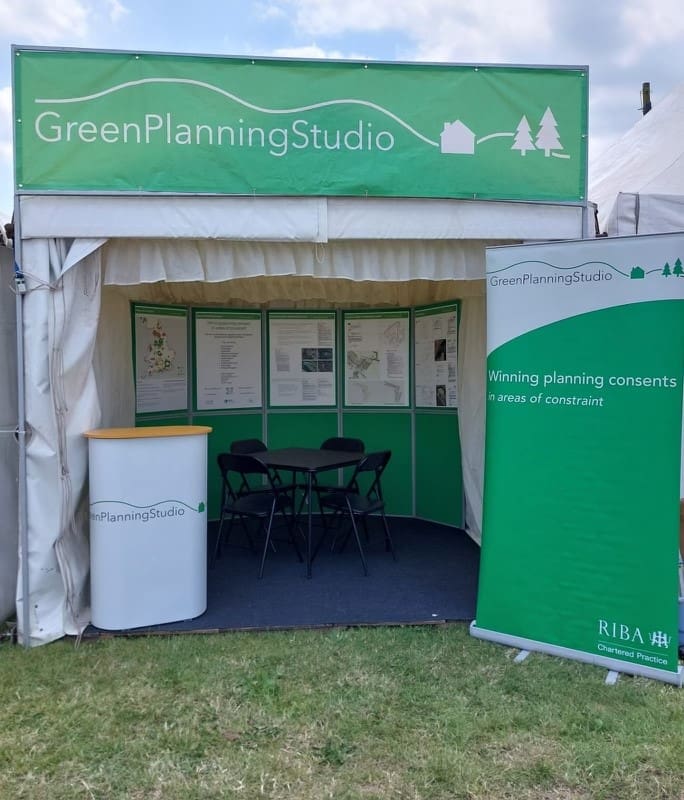
Planning Permission GAINED for Green Belt House in Aldridge
Work has started on site for a large residential new build project in Aldridge, Walsall. Green Planning Studio obtained permission to replace a burnt down dwelling in the Green Belt with a large 5-bedroom detached dwelling. Using Green Planning’s expertise in Architectural Design and Planning, the house has been designed to a high specification with extensive feature glazing to take full advantage of views across the countryside.
Green Planning Studio worked proactively with the Council to maximise the development potential on the site as well as realising the client’s brief of a contemporary design in a rural setting by utilising our expertise in both planning and architecture. The site also required Green Planning to sensitively work within volume constraints to achieve the design that obtained planning permission for the Green Belt House.
Building work started October with Hindley Contractors Ltd appointed as the Main Contractor.
If you have a project that you are thinking about but are wondering where you can get some quality advise then please contact us. We will be happy to help you bring your ideas to fruition.
Contact Us
If you are having problems gaining planning permission or have a planning issue that requires immediate attention or advice, or you are looking for architectural inspiration please do not hesitate to contact us.





