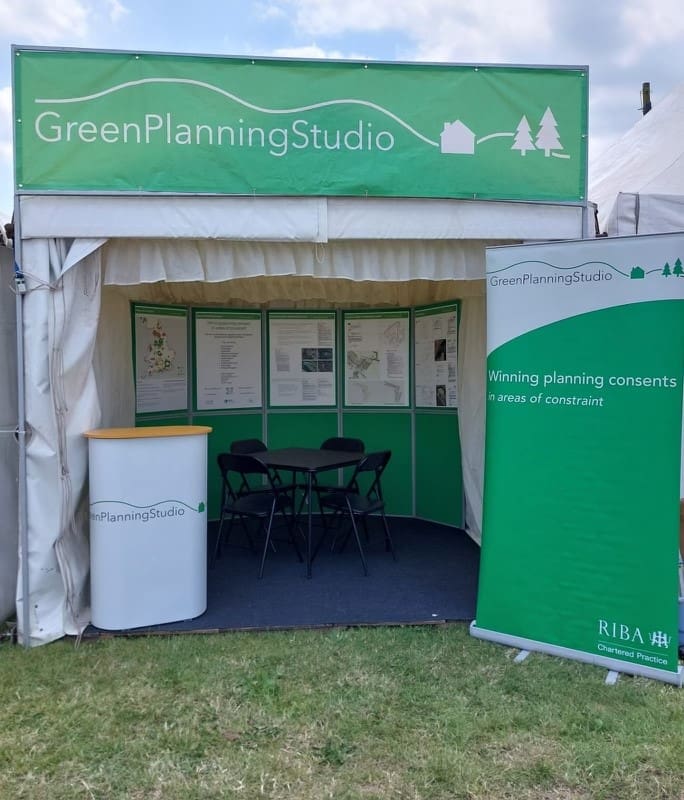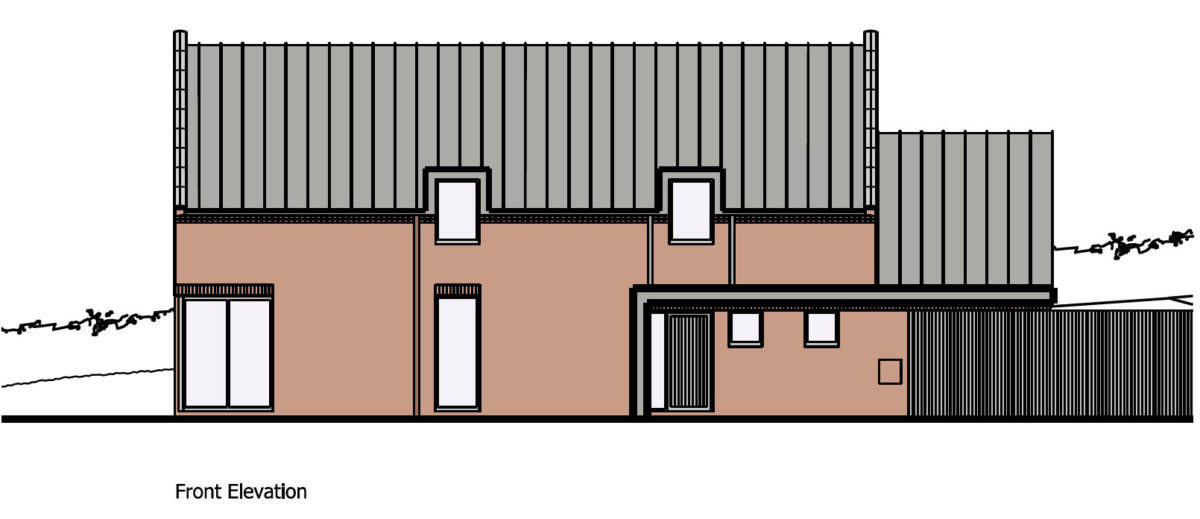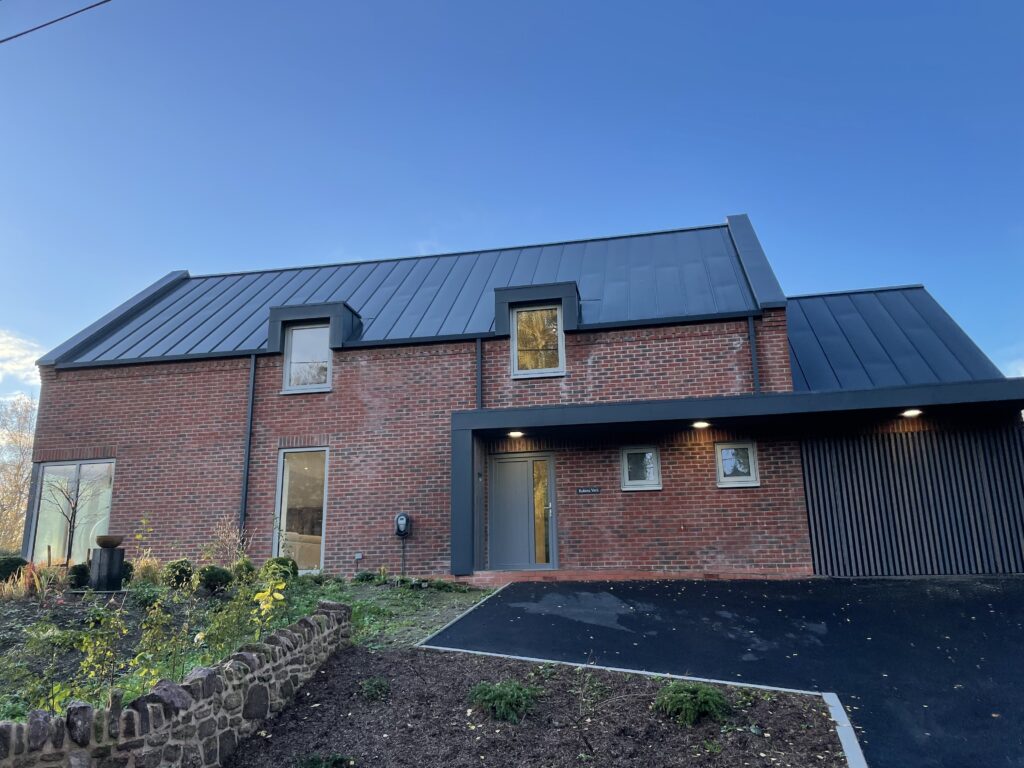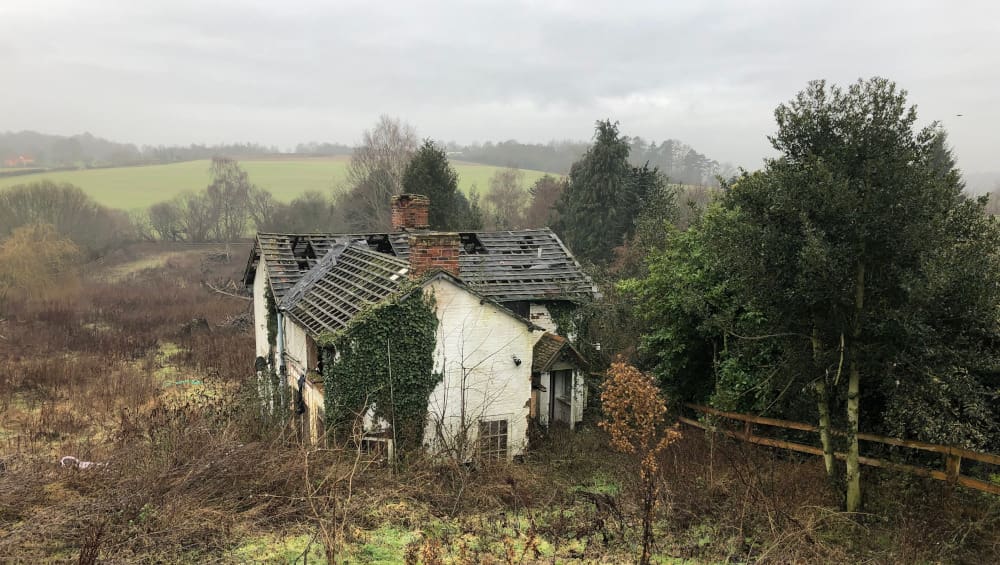
Planning has been granted for a replacement dwelling Ford, Shropshire
Planning has been obtained for a replacement dwelling in the conservation area of Ford, Shropshire. The house is to be built to full Passivhaus standards with photovoltaic panels on the south-facing rear roof. The design echoes the local brick barns with their gable upstands and soft red brick walls, however, the roof and porch will be clad in zinc to blend with the pv panels. The structure will be a twin-panel timber frame on a structural slab supported by piled foundations – necessary because the site is made-up ground.

Passivhaus design granted planning permission for a replacement dwelling in a Conservation Area. First Floor Plan

Green Planning are Passivhaus Trust Members. Front Elevation

Green planning can help you with all of your Passivhaus design and planning needs. Ground Floor Plan
Contact Us
If you are having problems gaining planning permission or have a planning issue that requires immediate attention or advice, or you are looking for architectural inspiration please do not hesitate to contact us.



